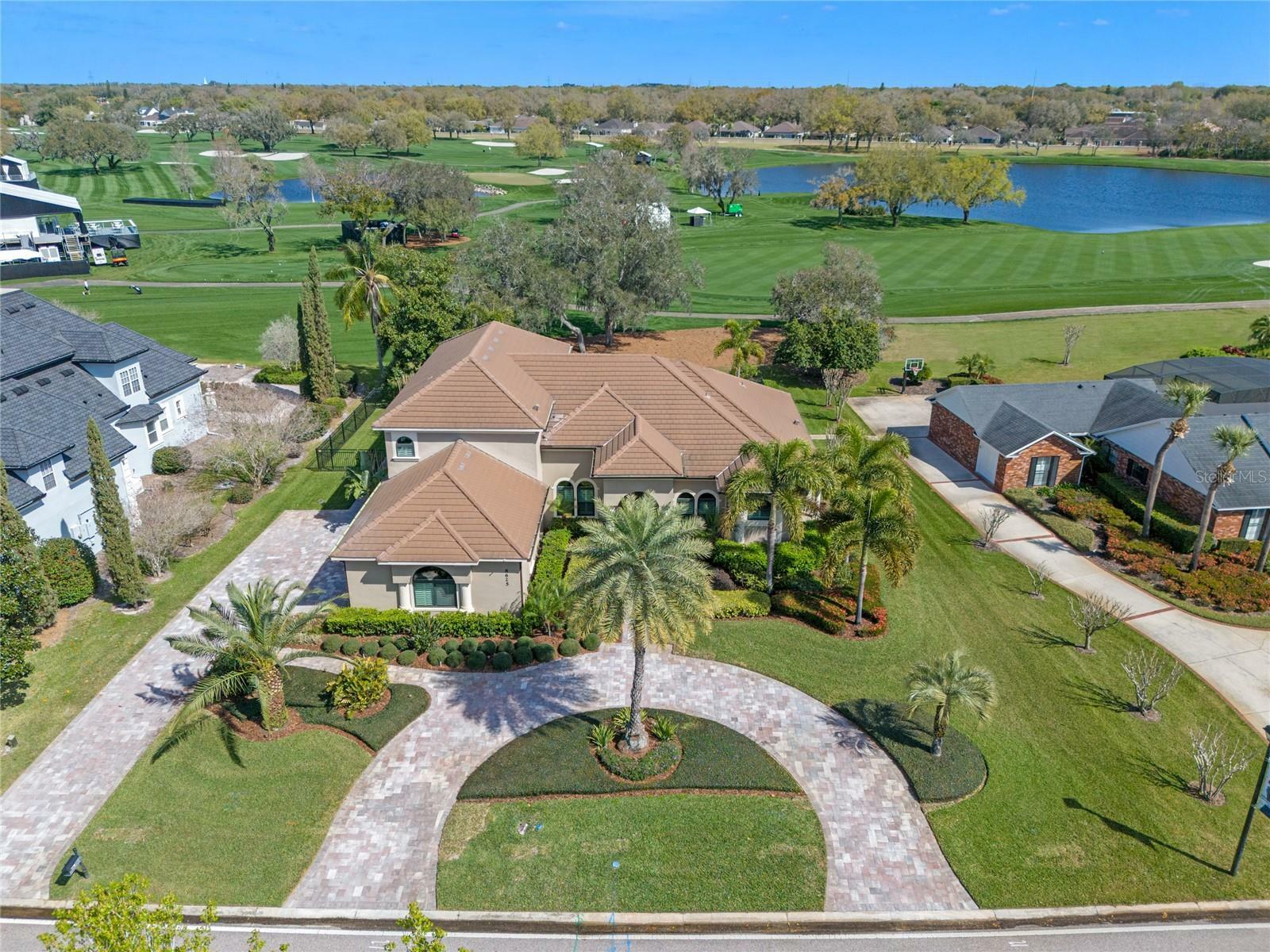
 STELLAR / Coldwell Banker Realty / George Stringer / Kathleen "Kitty" Mark - Contact: 407-647-1211
STELLAR / Coldwell Banker Realty / George Stringer / Kathleen "Kitty" Mark - Contact: 407-647-1211 8625 Bay Hill Boulevard Orlando, FL 32819
Description
O6183126
$11,201(2023)
0.44 acres
Single-Family Home
2002
Florida, Custom
Golf Course
Orange County
Listed By
Kathleen "Kitty" Mark, Coldwell Banker Realty
Corey Smith, Charles Rutenberg Realty Orlando
STELLAR
Last checked Dec 31 2025 at 7:53 AM EST
- Full Bathrooms: 4
- Formal Dining Room Separate
- Inside Utility
- Attic
- Unfurnished
- Split Bedroom
- Stone Counters
- Kitchen/Family Room Combo
- Solid Wood Cabinets
- Formal Living Room Separate
- Loft
- Solid Surface Counters
- Family Room
- Living Room/Dining Room Combo
- Walk-In Closet(s)
- Window Treatments
- Appliances: Dishwasher
- Appliances: Refrigerator
- Appliances: Washer
- Ceiling Fans(s)
- Appliances: Disposal
- Appliances: Range Hood
- Appliances: Microwave
- Appliances: Range
- Appliances: Dryer
- Appliances: Built-In Oven
- Appliances: Convection Oven
- Appliances: Exhaust Fan
- Appliances: Gas Water Heater
- Appliances: Tankless Water Heater
- Appliances: Bar Fridge
- Appliances: Cooktop
- Appliances: Wine Refrigerator
- Thermostat
- Eat-In Kitchen
- High Ceilings
- Appliances: Touchless Faucet
- Bay Hill
- In County
- On Golf Course
- Near Marina
- Paved
- Landscaped
- Fireplace: Electric
- Foundation: Slab
- Central
- Heat Pump
- Electric
- Zoned
- Central Air
- Humidity Control
- In Ground
- Salt Water
- Gunite
- Lighting
- Dues: $1023/Annually
- Carpet
- Travertine
- Tile
- Hardwood
- Block
- Stucco
- Concrete
- Roof: Tile
- Utilities: Cable Connected, Cable Available, Sprinkler Well, Water Connected, Water Source: Public, Electricity Available, Electricity Connected, Sewer Connected, Phone Available, Underground Utilities, Propane
- Sewer: Public Sewer
- Elementary School: Dr. Phillips Elem
- Middle School: Southwest Middle
- High School: Dr. Phillips High
- Garage Door Opener
- Circular Driveway
- Driveway
- Golf Cart Parking
- Oversized
- Garage Faces Side
- 2
- 3,606 sqft




Discover the pinnacle of luxury living in Bay Hill, just steps from the renowned Bay Hill Club & Lodge and overlooking multiple fairways of Arnold Palmer’s Championship golf course. This exquisitely designed, custom Curtis-built home offers over 3,600 sq. ft. of refined living space, with 4 bedrooms, 4 full baths, and a versatile loft/home office/exercise area.
Every detail has been meticulously upgraded with high-end finishes and thoughtful design. A grand entrance welcomes you with custom double doors, soaring ceilings, rich imported Mahogany floors, crown moldings, decorator niches, and elegant Pella doors framing breathtaking golf course views.
Stylish Interiors & Thoughtful Design
• Primary Suite Retreat (2022): A spa-inspired sanctuary featuring walnut cabinetry, alabaster quartz countertops, Hans Grohe fixtures, a luxurious soaking tub, a stunning walk-in shower with a rain head, and French doors leading to the lanai.
• Showstopping Kitchen & Family Room (2017): A dramatic 22-foot ceiling floods the space with natural light, highlighting rich Cherry Wenge cabinets with soft-close drawers, a quartz waterfall island, nearby stacked stone surrounding an electric fireplace, and premium GE Café Advantium appliances. Additional features include a touchless Moen faucet, mahogany ceiling inlays, triple globe pendant lights, and a sunlit breakfast area.
• State-of-the-Art Features: PELLA Gold Series windows & doors (2022), Hunter Douglas motorized shades, plantation shutters, and a stunning floating staircase with custom railings leading to a spacious loft with extra storage and an en suite.
Outdoor Oasis – Perfect for Entertaining
• Resort-Style Saltwater Pool: A tranquil retreat with Hayward equipment, dual water bowls, a center fountain, and a sun shelf for the ultimate relaxation.
• Summer Kitchen & Lanai: Designed for effortless entertaining with stacked stone finishes, granite countertops, a stainless-steel grill, beverage chest, and travertine flooring. Electric shades provide comfort year-round.
Recent Capital Improvements for Peace of Mind
• Boral Slate Tile Roof (2020)
• 6-Ton Multi-Speed Carrier HVAC (2023)
• New Paver Driveways & Walkways (2023)
• 3-Car Side Garage with Epoxied Floors, Custom Cabinetry & Storage
This pristine, move-in-ready home offers an unparalleled lifestyle in one of Southwest Orlando’s most coveted locations. Whether enjoying the breathtaking golf course views or hosting unforgettable gatherings, this home embodies luxury and elegance.
Sellers will consider a Lease Purchase contract.